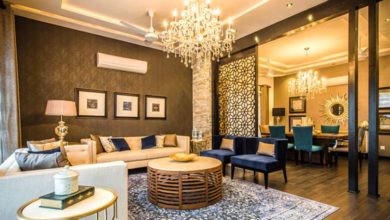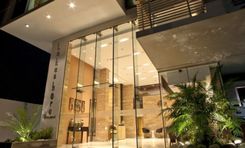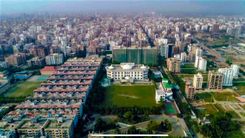The Basics of Creating a New Office Setup

Today we will talk about some basics that can help you to ensure an optimal office setup according to your business plan. These basics will help the beginners to get an overall idea of starting a new physical office. Also, those who are shifting can renovate their workspace into an amazing experience following these simple guidelines:
Finding the right office space:
The first challenge is finding a suitable office space. First, you should decide if you can work from a home-based office efficiently or if you need a new space. Can you afford to buy a new space or do you need to rent one? You can easily find lots of available office spaces in a good online marketplace.
Make sure that the new office space is proper and located at the right location. Before you can start operating in the new place, it is important that your business is authorised to work there. You also need to remember that your new space is inspected and is a secured workplace.
Determine if the area is of the adequate size for your business. For open space workstations, the standard size for benches or cubicles varies from 60 to 110 square ft. per-person. Your office space needs to be large enough to fit you and your employees for daily operations and free times but should also be small enough to fit your budget. You also need to consider that your business will grow in this space eventually, so you should plan for the upcoming years too.
Think and rethink about the location. Whether the area is safe for work and accessible for your employees and clients? Make sure to keep enough parking and handicap access. To consider things effectively, you can monitor yearly crime rates in the area.
Furniture sets and office supplies:
Decide which equipments you might need to operate properly and where you buy office supplies at a bargain. This includes technical devices such as computers, phones, printers and copiers, as well as daily utilities such as paper, pens and notepads. Consider multi-purpose items and office furniture sets to reduce cost and save some space.
Next, comes the workstation layout designing. Consider what sort of seating plan can your space accommodate in your office setup; where each and every employee will work. Should there be separate rooms for each employee or individual cubicles in one big space? There should be sitting arrangement for each staff members in an ergonomic office setup, plus the space for their personal office equipments. You need to ensure comfort for those who perform desk-jobs for long hours.
Proper arrangement of office equipment in your office space is crucial. Set up your space correctly so that items are placed where they should be, such as paper near the printer or filing near the mailbox. Put items out of sight that you don’t use regularly. There should be sufficient natural and installed lighting in your office setup, but you also need to plan them carefully to avoid glares on computer screens. Each workstation should have proper lighting placement to prevent eye strain. Sufficient overhead lighting is needed in all rooms and extra over-the-shoulder lighting if necessary.
Plan your decor and atmosphere that is most fitting for your workspace. The decor should be relaxing and should not distract too much from work. Art and colours should be bold but soothing. Other operations that you should consider are – proper reception area, waiting room, personal phone and internet lines, etc. for maintaining a smooth and professional workflow.

















